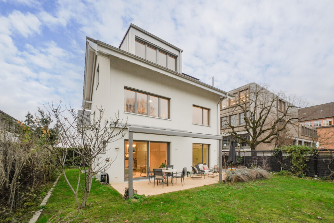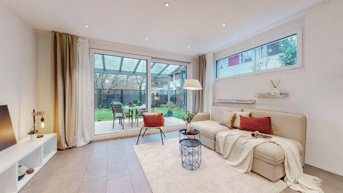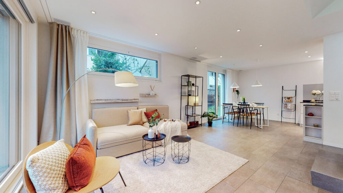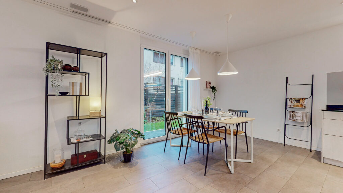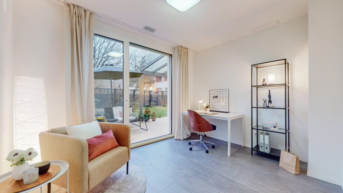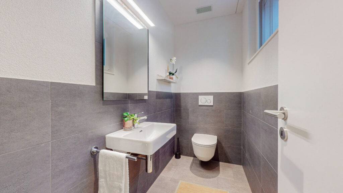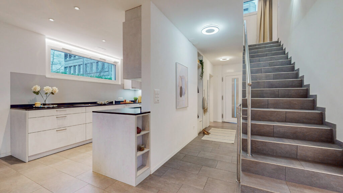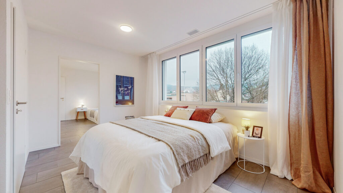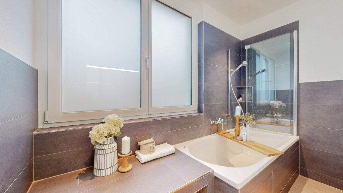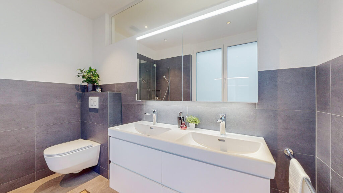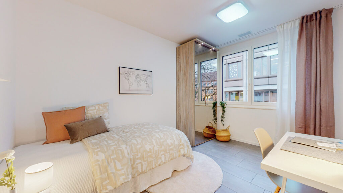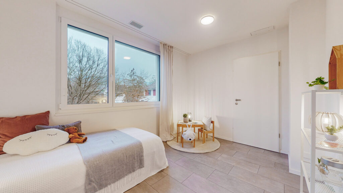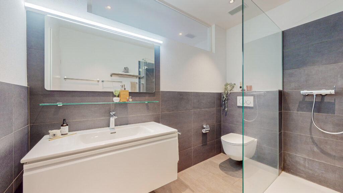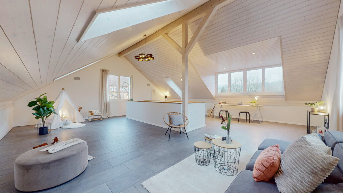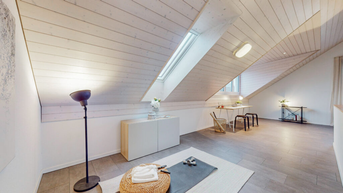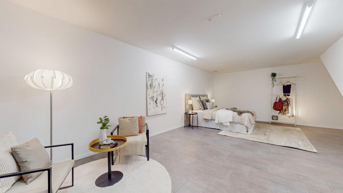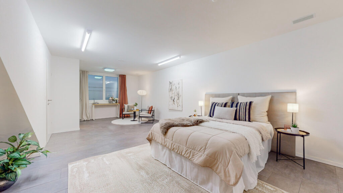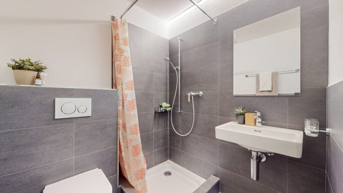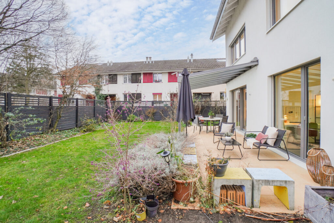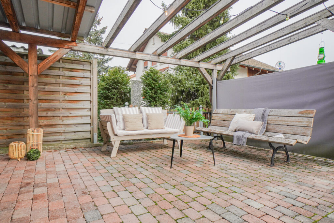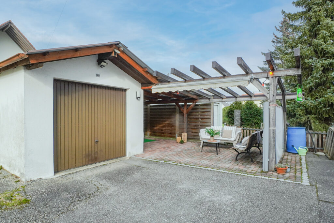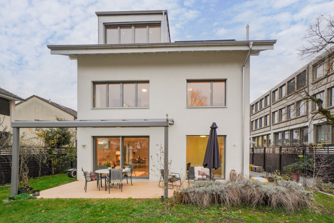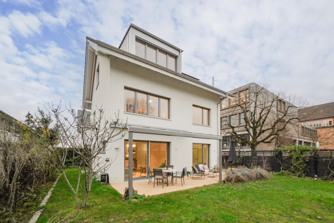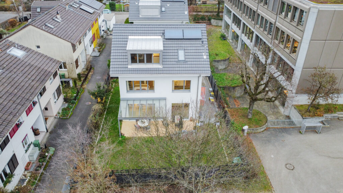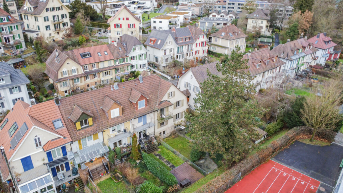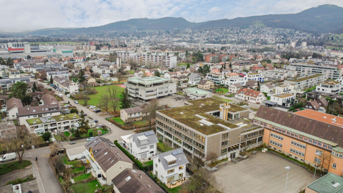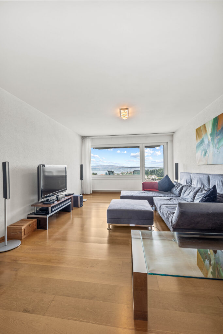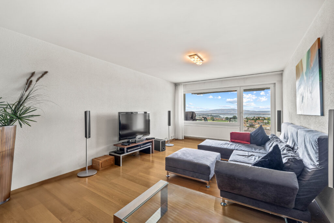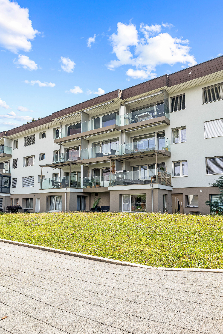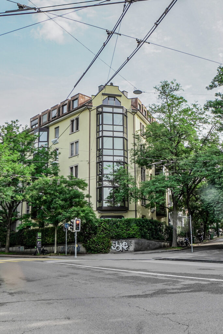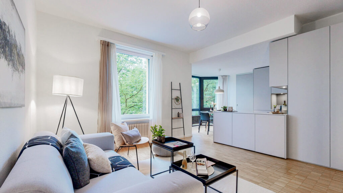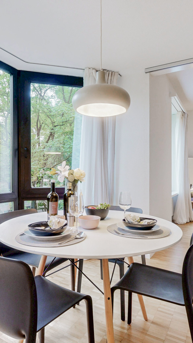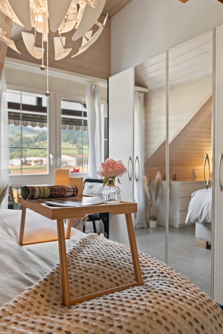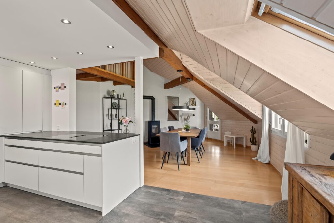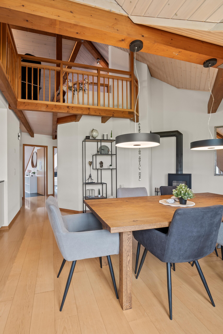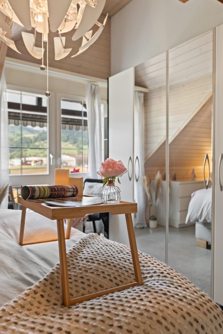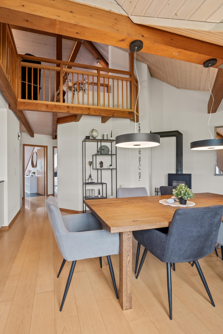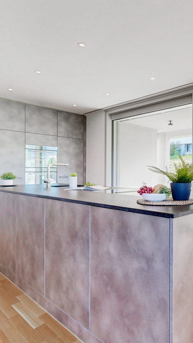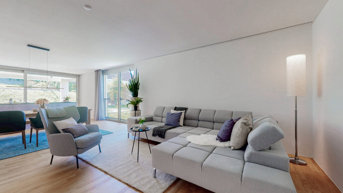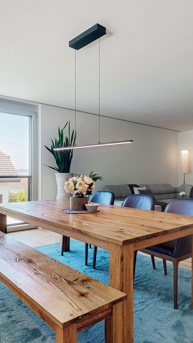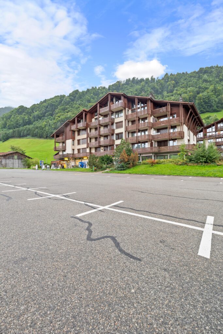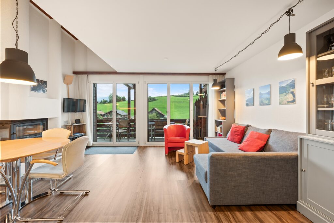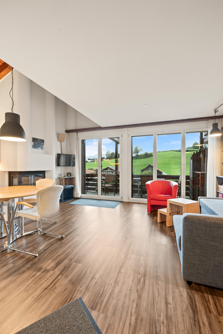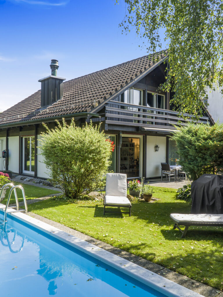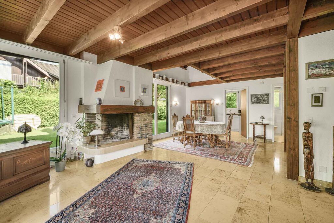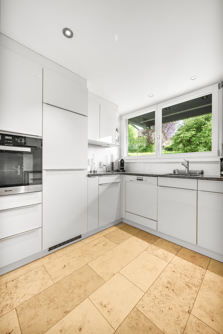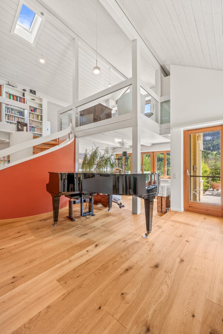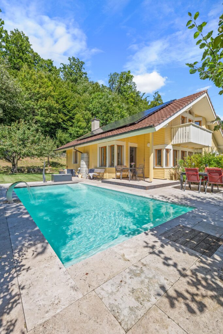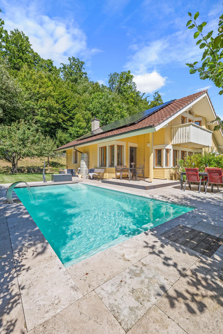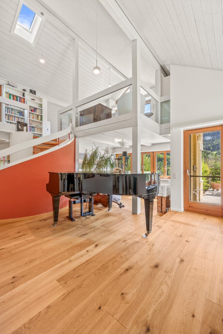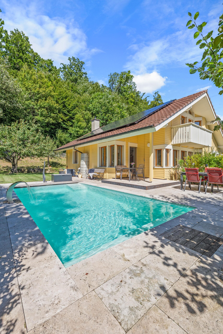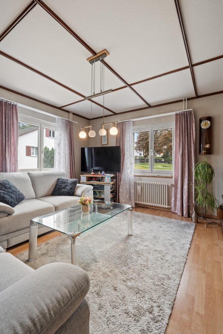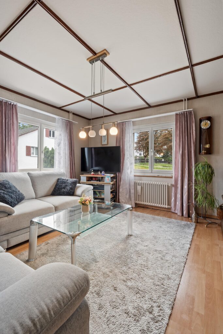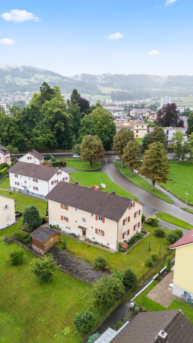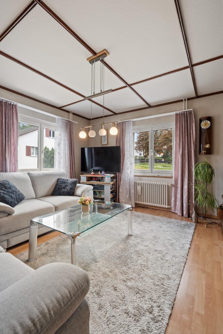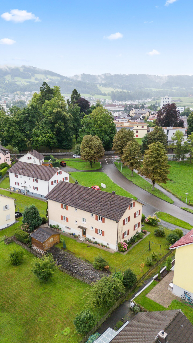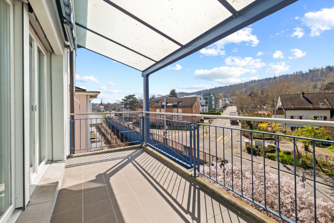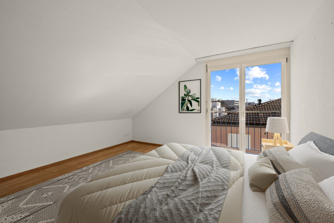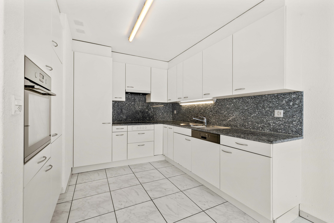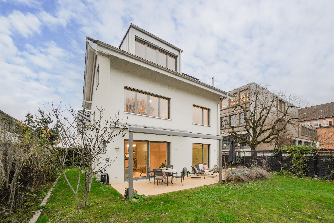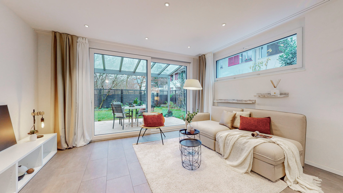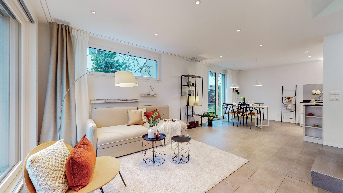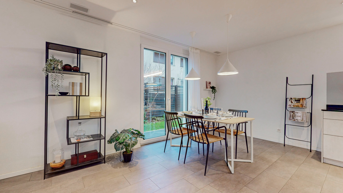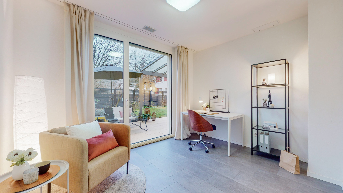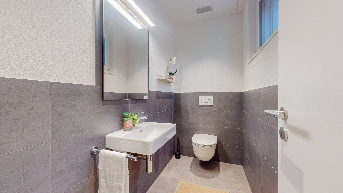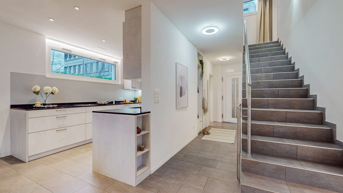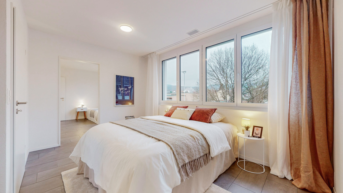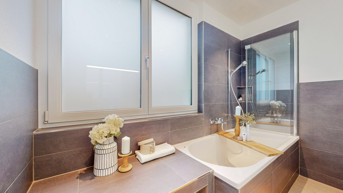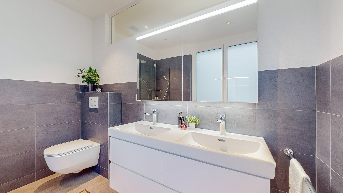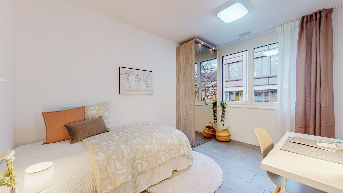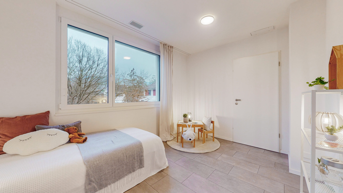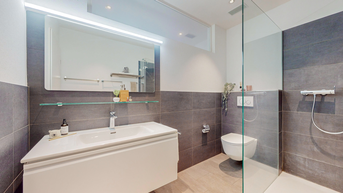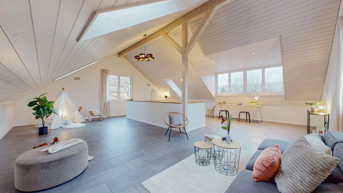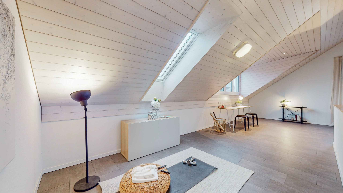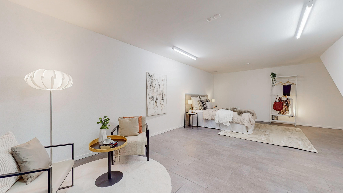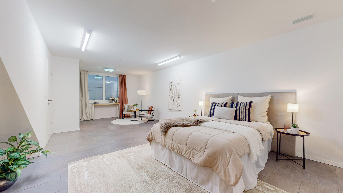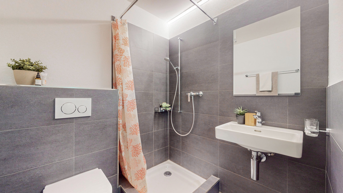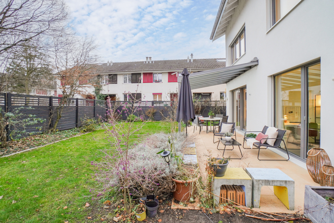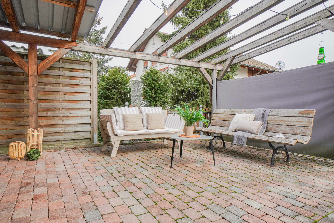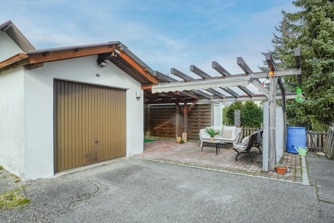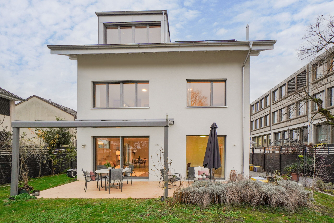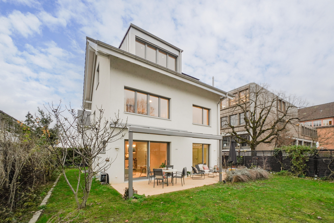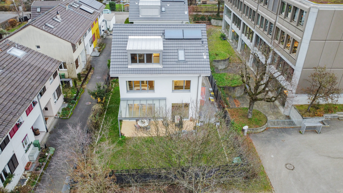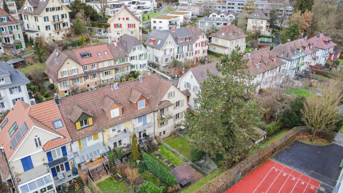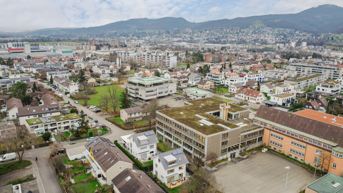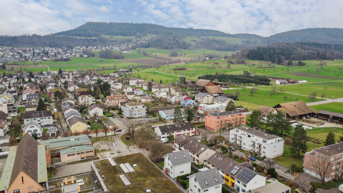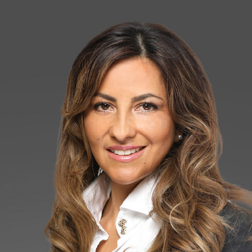MODERN AND SPACIOUS 7.5 ROOM DETACHED HOUSE
7.5
s
3
s
217
s
397
s
Modern detached house in Aesch - year of construction 2018, almost as new
In a central location in Aesch for sale we a 2018 built, almost as new single-family house, which convinces with lots of space, modern fittings and flexible room design . With 239 m² total usable area, distributed over 7.5 rooms, ancillary rooms and four floors, it offers ideal conditions for families, couples with space requirements or multi-generational living.
The cozy living and dining area opens directly to the outdoor area and creates a pleasant living atmosphere. The open, modern kitchen with granite top and plenty of storage space meets the highest demands on functionality and design.
The flexible usable rooms on all floors, including a bedroom with private bathroom en suite are particularly attractive. The fully converted attic with around 50 m² offers additional possibilities - be it as studio, living area or further room.
The stylishly designed wet areas (two showers/WC, one bath/WC and a separate toilet) emphasize the quality of the house.The outdoor area impresses with a partially covered terrace and a well-kept turnaround.
A carport and an additional outdoor parking space belong to the property and round off this offer .
A modern home that is ready to move into immediately and impresses with its location, furnishings and flexibility .
In a central location in Aesch we are selling a 2018 built, almost as new single-family house, which convinces with lots of space, modern expansion and flexible room design . With 239 m² total usable area, distributed over 7.5 rooms, ancillary rooms and four floors, it offers ideal conditions for families, couples with space requirements or multi-generational living.
The cozy living and dining area opens directly to the outdoor area and creates a pleasant living atmosphere. The open, modern kitchen with granite top and plenty of storage space meets the highest demands on functionality and design.
The flexible usable rooms on all floors, including a bedroom with private bathroom en suite are particularly attractive. The fully converted attic with around 50 m² offers additional possibilities - be it as studio, living area or further room.
The stylishly designed wet areas (two showers/WC, one bath/WC and a separate toilet) emphasize the quality of the house.The outdoor area impresses with a partially covered terrace and a well-kept turnaround.
A carport and an additional outdoor parking space belong to the property and round off this offer .
A modern home that is ready to move into immediately and impresses with its location, furnishings and flexibility
- Generous space: 239 m² total usable area distributed over 7.5 rooms, ancillary rooms and four floors
- Cozy living and dining area with direct access to the outdoor area
- Open, modern kitchen with granite worktops and plenty of storage space
- Flexible usable rooms on all floors, includinga. with bathroom en suite
- Atelier, living area or further room: fully developed, 50 m² large attic
- Stylish wet areas: 2x shower/WC, bath/WC and separate toilet
- Partially covered terrace and beautiful turnaround
- A carport and an outdoor parking space are included
Terrace : 26 m2
Child-friendly
Outdoor parking lot : 1
Carport : 1
Heating : Gas
