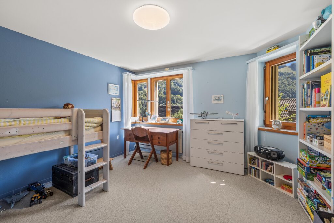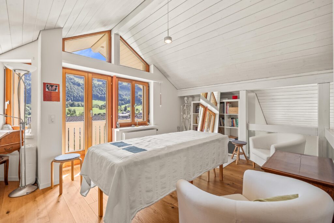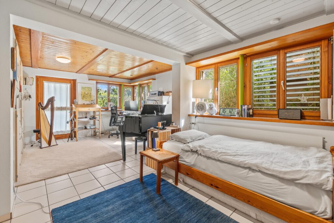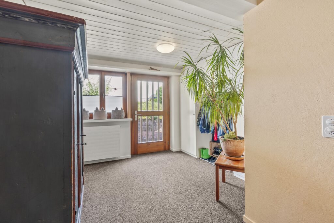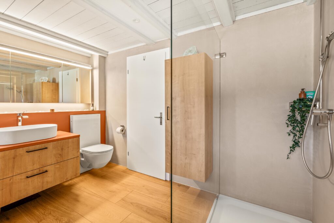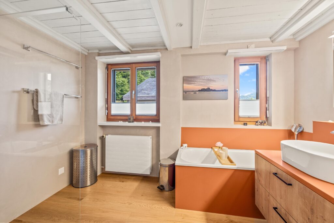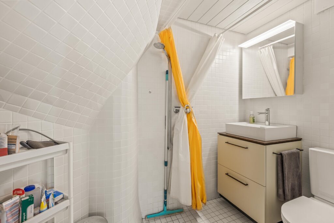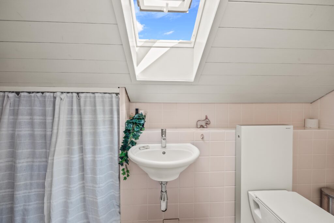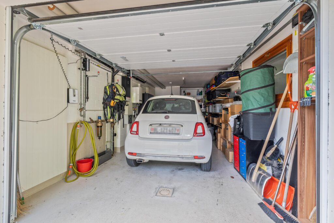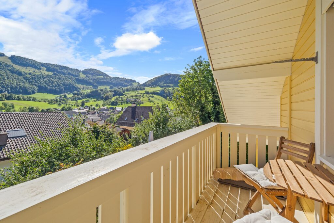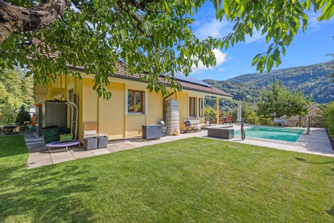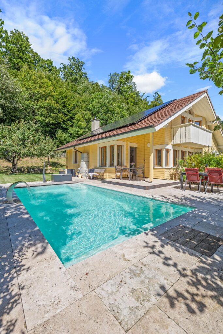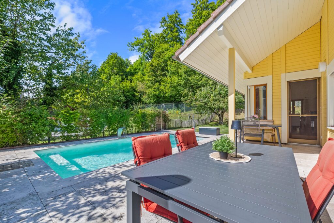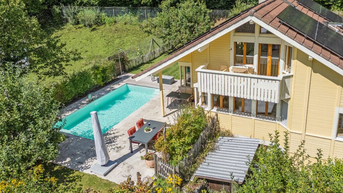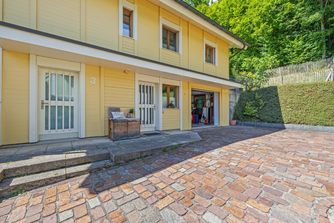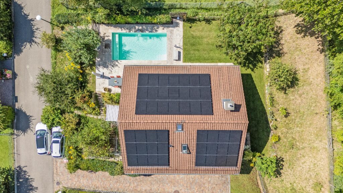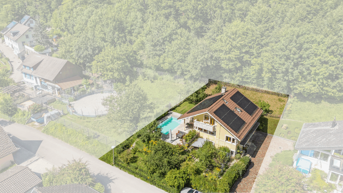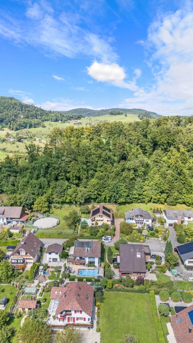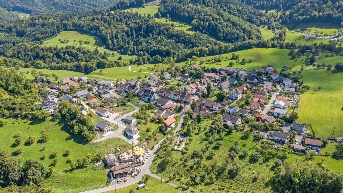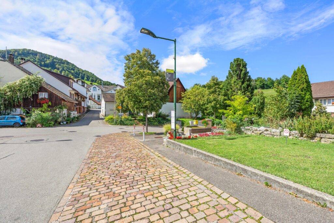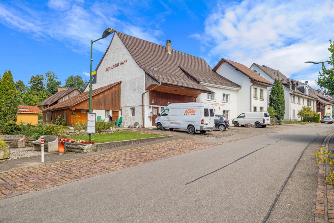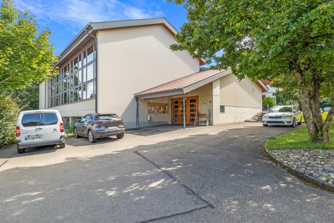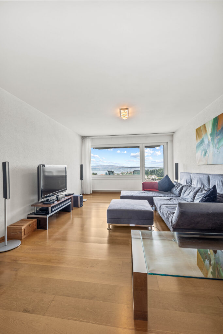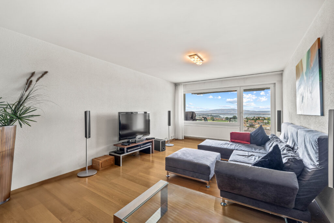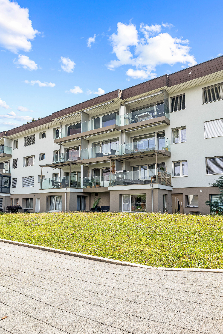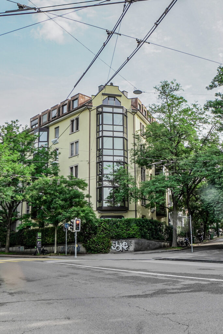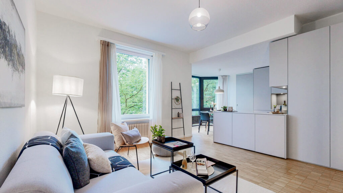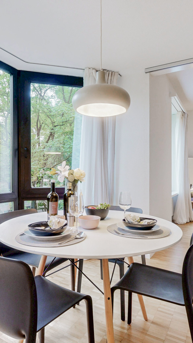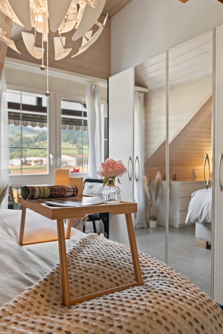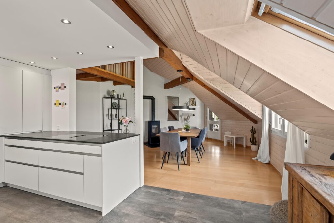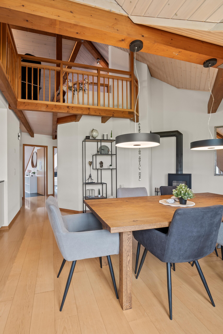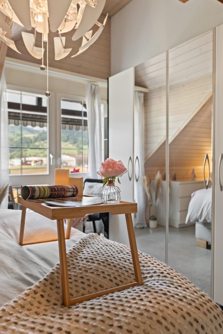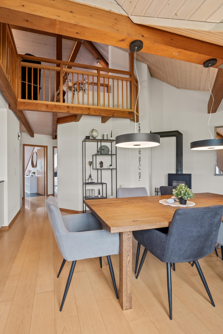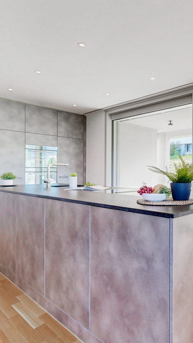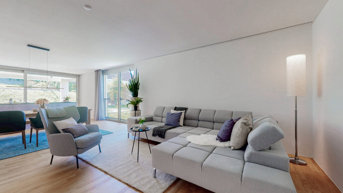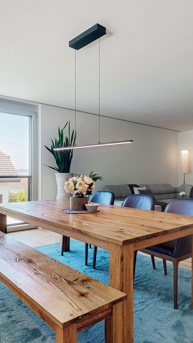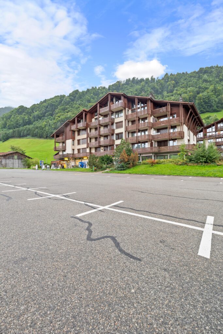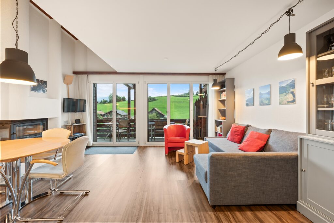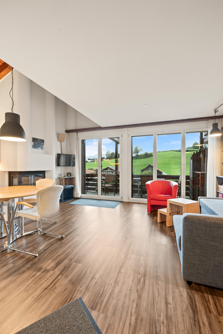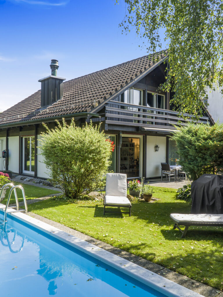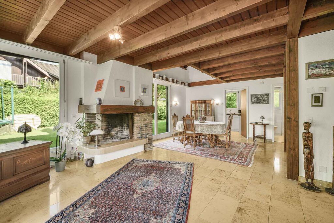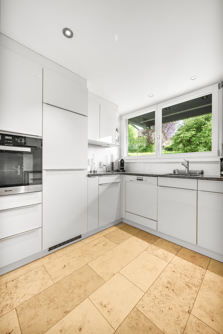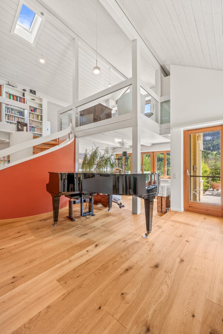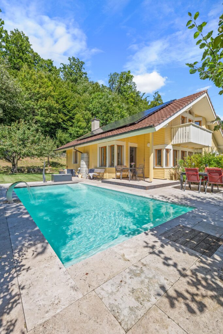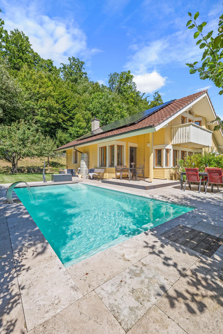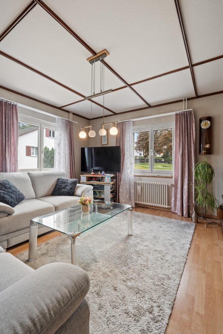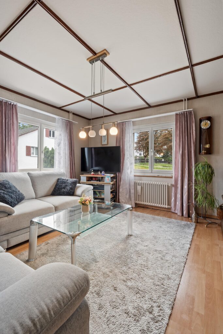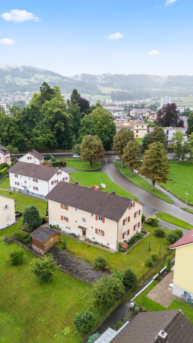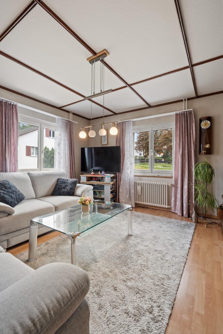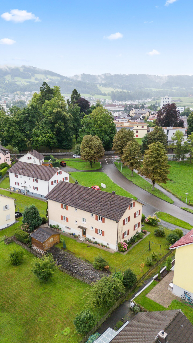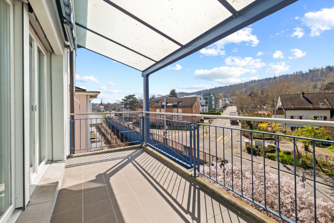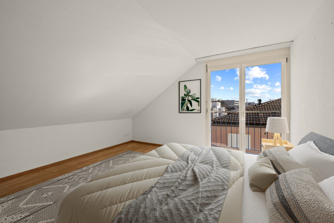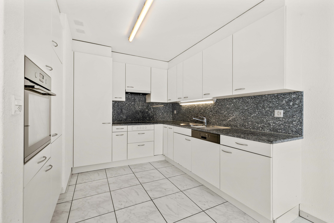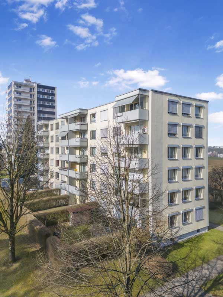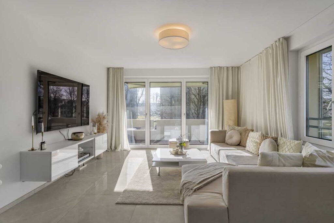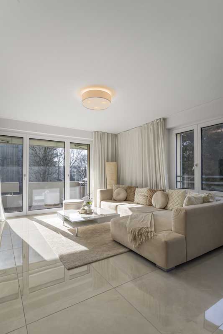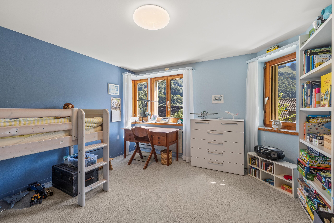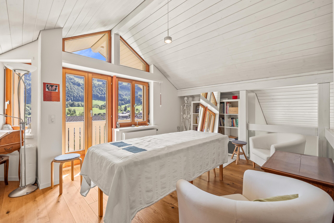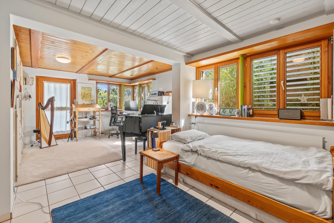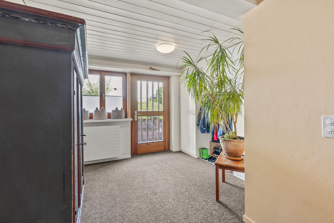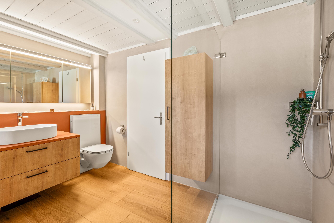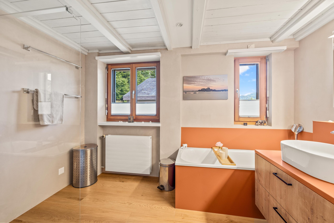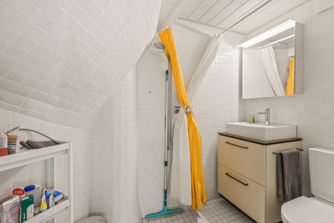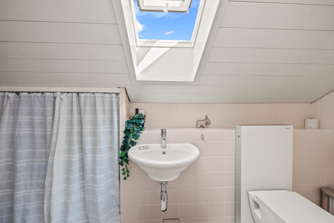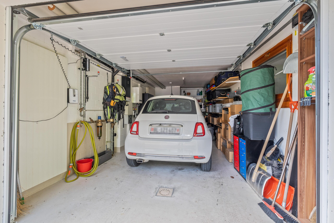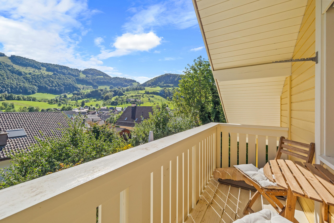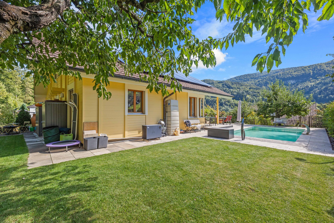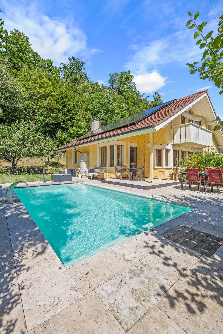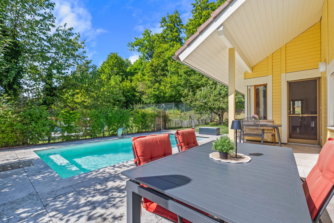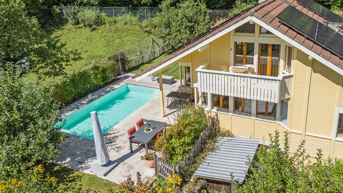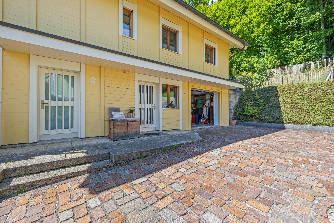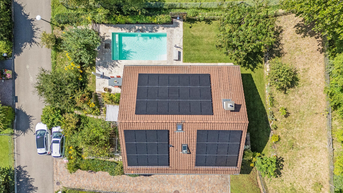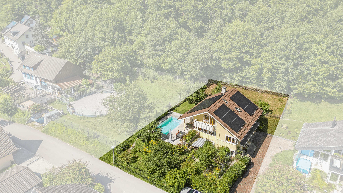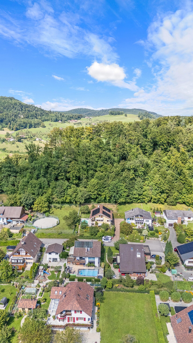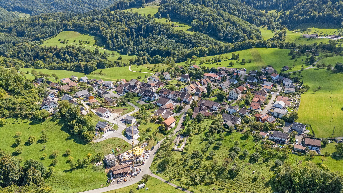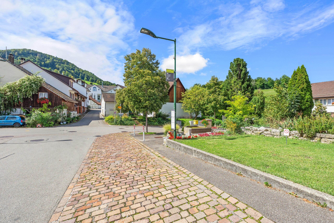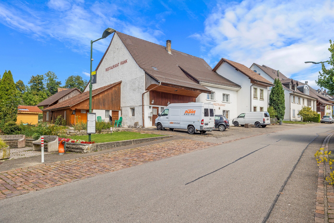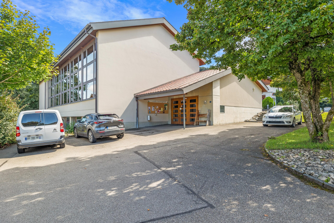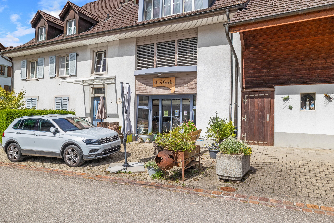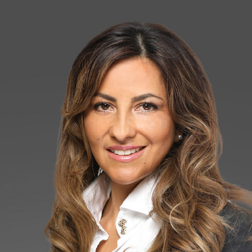A TOUCH OF SCANDINAVIA
5.5
s
2.5
s
190
s
801
s
In idyllic Lauwil in the Baselbieter Jura we present a well-kept detached house in elevated panoramic location on the edge of the village - with a natural pool, which sparkles like a jewel in the garden . The proximity to the forest, the architectural design, the harmonious color concept and the materialization with lots of wood convey a unique living feeling, which reminds of Scandinavia .
The gallery floor impresses with generous distant views, light-flooded rooms and an aesthetically sophisticated spiral staircase. The modern kitchen with plenty of worktop and bar element opens up towards the living space and creates a communicative center for family and guests. Three wet areas - a high-quality family bathroom on the upper floor, an additional shower room on the ground floor and a separate WC on the top floor - offer high living comfort.
The basement opens up additional potential: The installation of an independent granny flat for renting is conceivable and feasible. Sustainability is a top priority here A photovoltaic system with high-quality electricity storage and a rainwater storage provide for contemporary energy efficiency. Two basement rooms and a hobby room offer practical usable space.
The absolute highlight is the dreamlike garden with natural pool, seating area, lawn and fruit trees - like in the most beautiful dreams. A garage with direct house access and a paved outdoor parking space in front complete this offer
.- Gallery: Distant view, lots of light and space on the gallery floor, accessed by an aesthetically upstanding spiral staircase
- Kitchen: Modern kitchen with plenty of worktop and bar element facing the living room
- Wet areas: Three wet areas: High-quality family bathroom on the upper floor with bath/ shower/WC, shower/WC on the ground floor and a separate WC on the upper floor
- Family apartment:The installation of an independent granny flat in the basement for renting is conceivable and feasible
- Photovoltaics: Contemporary and sustainable: Photovoltaic roof system with high-quality electricity storage available and a rainwater storage tank
- Adjoining rooms: Practical side rooms: Two cellar rooms and hobby room available
- Garden: A poem of a garden with natural pool, magnificent seating area, lawn and fruit trees – as in the wildest dreams
- Parking: A garage with direct house access and one in front, with paving outdoor parking are available
Balcony : 6 m2
Terrace : 72 m2
Floors in Building : 3
Child-friendly
Garage : 1
Outdoor parking lot : 1
Swimming pool
Special view
Quiet location
Garden seating area : m2
Cellar
Fiber-optic connection
 Garden area
Garden area
